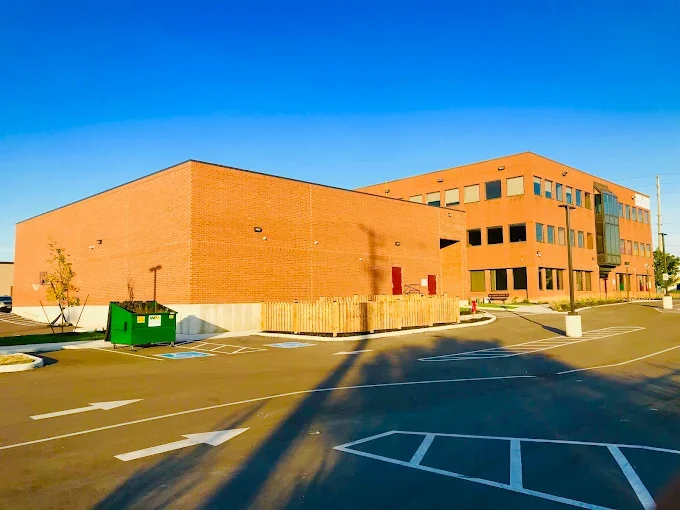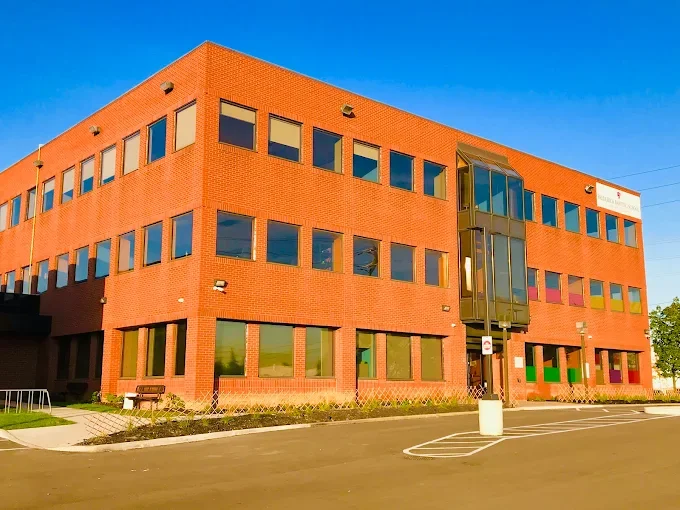
Brampton, Ontario
Sir Federal Banting International School
Project Overview
FCC Builders Canada was engaged to complete the full interior conversion of a three-storey commercial office building into a modern private school in Brampton, Ontario. The client, a private educational operator, was seeking to establish a new academic campus within an existing commercial structure to accommodate increased student enrollment and provide a high-quality learning environment. The transformation required a complete gut-out of the interior and a full institutional rebuild tailored to educational use.
Scope of Work
The project involved the complete interior demolition of the office building down to the structural shell, followed by the reconstruction of all three floors to meet the needs of a functioning school. FCC Builders Canada constructed a variety of specialized spaces including fully equipped science laboratories, multiple classrooms, staff offices, administration areas, and student amenities.
In addition to structural and interior work, our team was responsible for extensive mechanical, electrical, and life safety upgrades to meet Ontario Building Code standards for institutional occupancy. This included the installation of fire suppression systems, accessibility features, and upgraded HVAC and data infrastructure.
Key Features of the Project
01. The building was completely gutted and reconfigured to suit the layout requirements of a private school.
02. Over 20 classrooms were constructed, each designed to provide optimal lighting, sound insulation, and integrated smart-board and A/V capabilities.
03. Multiple state-of-the-art science laboratories were installed, complete with specialized gas lines, ventilation systems, and lab-grade countertops and sinks.
04. Staff and administration areas were developed, including private offices, meeting rooms, and a staff lounge, all tailored to support day-to-day operations.
05. New mechanical and electrical systems were installed throughout the building, including HVAC units designed for higher occupancy and classroom ventilation needs.
06. A comprehensive fire alarm and sprinkler system was integrated into the design to ensure full compliance with fire safety codes.
07. Barrier-free access was incorporated throughout the school, including elevators, accessible washrooms, and widened doorways, to meet AODA and municipal accessibility standards.
Challenges and Solutions
One of the most significant challenges was converting a commercial office structure into a code-compliant institutional building without requiring major structural alterations. The original office layout did not meet the fire separation, occupancy load, and egress standards required for a school. FCC Builders Canada worked proactively with the project consultants and municipal authorities to address these issues early in the design phase, ensuring that all life safety and building code requirements were satisfied.
The project was also completed under a condensed timeline to ensure the school could open in time for the academic year. FCC Builders Canada implemented a phased construction strategy, prioritized critical path activities, and maintained close coordination with trades and inspectors to keep the project on schedule.
Project Outcome
The project was completed on time and within budget, successfully transforming the office building into a fully functioning private school. The client was extremely satisfied with the quality of the work and the functionality of the new space. The school opened in time for the new academic year and is now serving students and faculty in a modern, safe, and well- equipped environment.
FCC Builders Canada is proud to have contributed to the growth of educational infrastructure in Brampton and to have delivered a project that will benefit students, educators, and the broader community for years to come.



