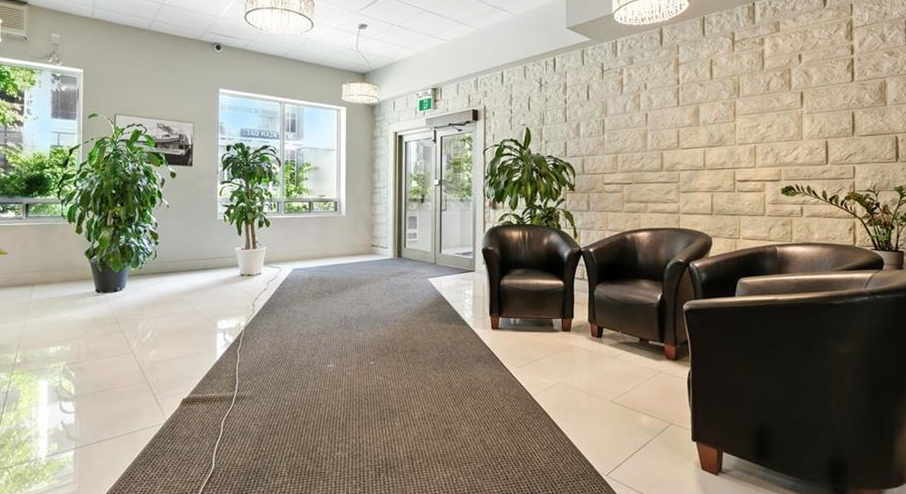
Hamilton, Ontario
149 Main Street
Project Overview
FCC Builders Canada was awarded a contract to deliver a comprehensive interior renovation of a seven-story commercial building in downtown Hamilton. The building, delivered as a shell or partially finished state, required full interior transformation to support multiple tenant uses including offices, amenity spaces, and support areas. The client sought a high-quality, modern, flexible interior environment that could attract premium tenants and support long-term adaptability.
Scope of Work
The interior renovation encompassed every major component of the building’s interior envelope across all seven floors. The scope included:
01. Partitioning and framing to create new office layouts, meeting rooms, open workspaces, and support zones.
02. Ceiling systems, including dropped ceilings, acoustic panels, and custom bulkheads.
03. Flooring finishes (carpet, vinyl plank, tile) along circulation, offices, washrooms, and common areas.
04. Elevator lobbies and corridors.
05. Interior doors, hardware, and glazing (glass partitions, storefront systems).
06. Common amenity areas—lobbies, lounges, break rooms.
Key Features of the Project
01. A unified interior identity across seven floors, giving the building a cohesive and premium appearance.
02. Flexible layouts designed so tenants can adapt or reconfigure with minimal demolition.
03. Modern lighting, integrated automation, and energy-efficient systems that meet contemporary workplace standards.
04. High-end finishes in public zones (lobbies, corridors) with durable materials that balance aesthetics and function.
05. Strategically placed glass partitions to preserve natural light and create visual openness while maintaining acoustical privacy.
06. Fully renewed washrooms and support facilities designed to suit high occupancy and frequent use.
Client Value & Impact
The renovated building now attracts higher-tier tenants who demand modern infrastructure and design. The complete interior upgrade significantly increased the building’s marketability and rental value. Tenants benefit from a plug-and-play environment, reduced fit-out lead times, and a contemporary office experience that supports productivity and collaboration. FCC Builders Canada’s execution of this project demonstrates capability in large-scale interior renovations—managing complexity across multiple floors, integrating MEP systems, and delivering premium finishes in a tight timeline. This project adds to our portfolio of urban interior projects and positions us as a go-to contractor for full-building interior transformations.


