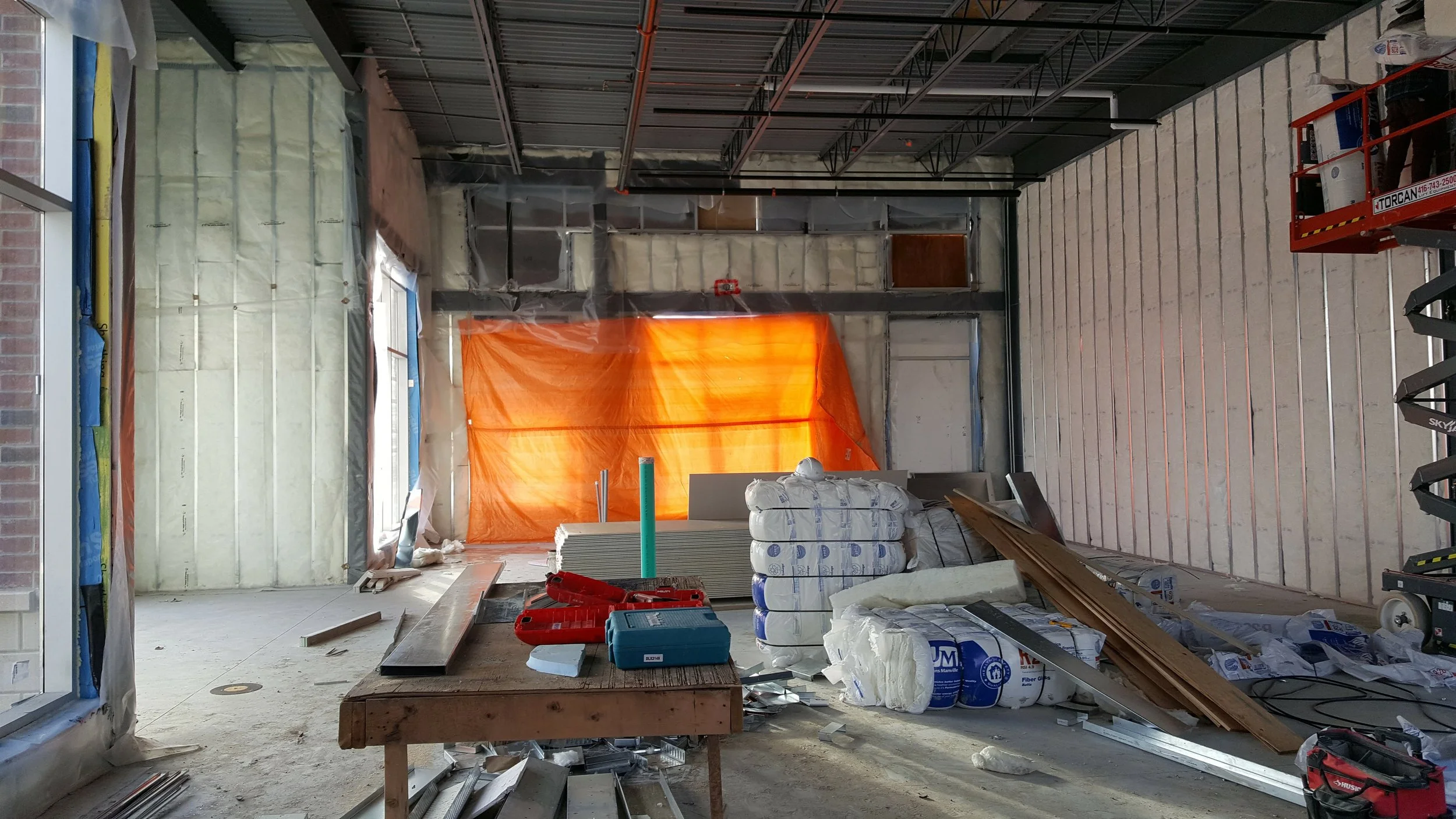
Brampton, Ontario
143-145-147 Clarence St. Plaza Brampton
Project Overview
FCC Builders Canada constructed a multi-building commercial plaza in Brampton, Ontario. The development consisted of three separate single-storey buildings containing over 35 commercial units designed to accommodate retail, office, and food service tenants. The project was strategically located in a high-traffic area of Brampton and was designed to provide the community with a modern and accessible retail destination.
As the general contractor, FCC Builders Canada managed the entire construction process,including site preparation, building construction, and coordination with utility providers. The goal was to deliver a turnkey plaza that met the client’s vision while adhering to municipal requirements and ensuring long-term functionality for a variety of tenants.
Scope of Work
The scope of this project involved full site development and the construction of three separate commercial buildings. Work included excavation, foundation installation, steel structure erection, roofing, exterior cladding, glazing, and complete site servicing. FCC Builders Canada also constructed large parking areas, driveways, and pedestrian walkways to ensure smooth traffic flow and customer access.
The interior of each unit was completed to a “vanilla shell” standard, providing future tenants with open, flexible spaces that could be customized for retail, office, or restaurant use. Key components of the project included installation of fire-rated demising walls, individual mechanical and electrical rough-ins for each unit, and energy-efficient windows and doors.
Key Features of the Project
01. Construction of three modern commercial buildings with a total of 35+ units.
02. Individualized unit layouts that allow tenants to complete their own interior fit-outs.
03. Durable exterior finishes including brick, architectural panels, and high-performance glazing.
04. Full mechanical and electrical systems designed for individual tenant metering and flexibility.
05. Comprehensive site development, including stormwater management, asphalt paving, curbs, and sidewalks.
06. Installation of parking for both customers and tenants, with dedicated loading and service areas.
07. Accessibility features and compliance with Ontario Building Code and AODA standards.
Project Outcome
The successful completion of the Brampton plaza delivered a modern and functional retail destination for the community. Each of the three buildings were finished to a high standard, offering over 35 flexible commercial units ready for tenant customization. The development features ample parking, pedestrian-friendly walkways, and a visually appealing exterior design that enhances the surrounding streetscape.
The client received a high-quality commercial asset completed within the agreed schedule and budget. The plaza is now a thriving hub for local businesses, providing new economic opportunities while demonstrating FCC Builders Canada’s ability to manage complex, multi- building projects efficiently and professionally.



